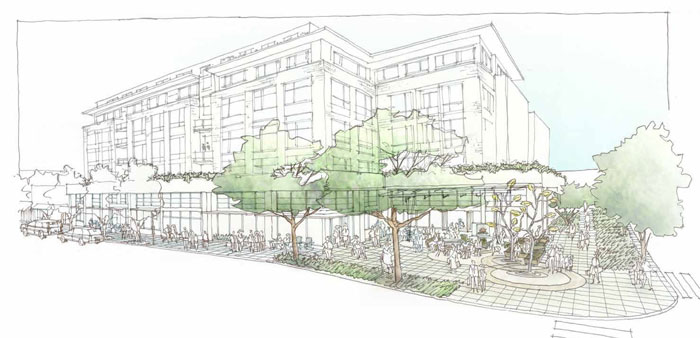Image courtesy of Runberg Architecture Group: The West Design Review Board is tasking developers to make improvements to how a a 50,000-square-foot Safeway store would front Queen Anne Avenue North. If property developers had designed a 50,000-square-foot commercial space for an unknown tenant at 2100 Queen Anne Ave. N., with no other retail in mind, the West Design Review Board would have quickly denied the proposal, said chair Stephen Porter. After some light bargaining Wednesday night, the board agreed to let developers return with a better case for Safeway doubling its size on the hill. The Oct. 2 Early Design Guidance meeting followed months of vetting the project with community members and neighborhood groups. barrientosRYAN plans to develop the site through a joint venture with Cahill Equities and Safeway to include more than 300 apartment units complementing a 50,000-square-foot urban concept store. This is the second group to attempt to clear the review board with a redevelopment that has a 50,000-square-foot Safeway store anchoring it. Albertsons Companies will not allow for a reduction in the grocery store’s size, which resulted in a lackluster reception by the WDRB when Holland Partner Group was the developer in 2017. The design team was asked to come back for a second Early Design Guidance meeting, but ended up being cut from the project. barrientosRYAN principal Maria Barrientos informed residents at a September community meeting that all purchase-and-sales agreements had been signed, locking the joint venture development group in for the long haul. WDRB members agreed that the design provided by Runberg Architecture Group and landscape designer Hewitt Architecture did many things well. All of the board members liked the proposal to include townhomes along the First Avenue North side of the site. They liked the plans for a public plaza at the corner of Queen Anne Avenue North and Crockett Street. Unlike the previous developer’s first showing, the WDRB was even able to push the team’s preferred design forward over two other massing options. The 325 residential units — mostly studios and one-bedrooms — would be broken up among three buildings on a […]






